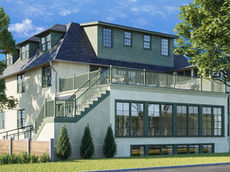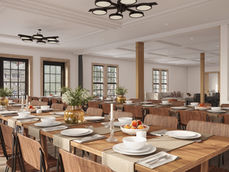
The New Scharf Family Chabad House
8,400 square feet of lively Jewish connection

24/7 safe access to a welcoming and well-stocked Jewish home

Flexible Space for simultaneous Torah classes and events

Expanded new sanctuary, lounge, and library

Improved in-house offices for our dynamic team

Great Hall for flagship Shabbat dinners and events

Enlarged Kitchen to power 300+ weekly student meals

Visible and accessible to students and visitors

Full historic zoning approval to maximize internal space

On-site directors’ residence + guest suites for your visits
Get to Know Our
Design and Construction Partners

Knight Architects LLC
Knight Architects LLC is renowned in Princeton for stellar residential architecture as well as deep familiarity with the historic homes and zoning requirements in the town.
Visit the Knight Architects website.
Elrath Construction
Elrath Construction excels at the historic preservation and renovation that 15-17 Edwards Place requires.
Visit the Elrath Construction website.







